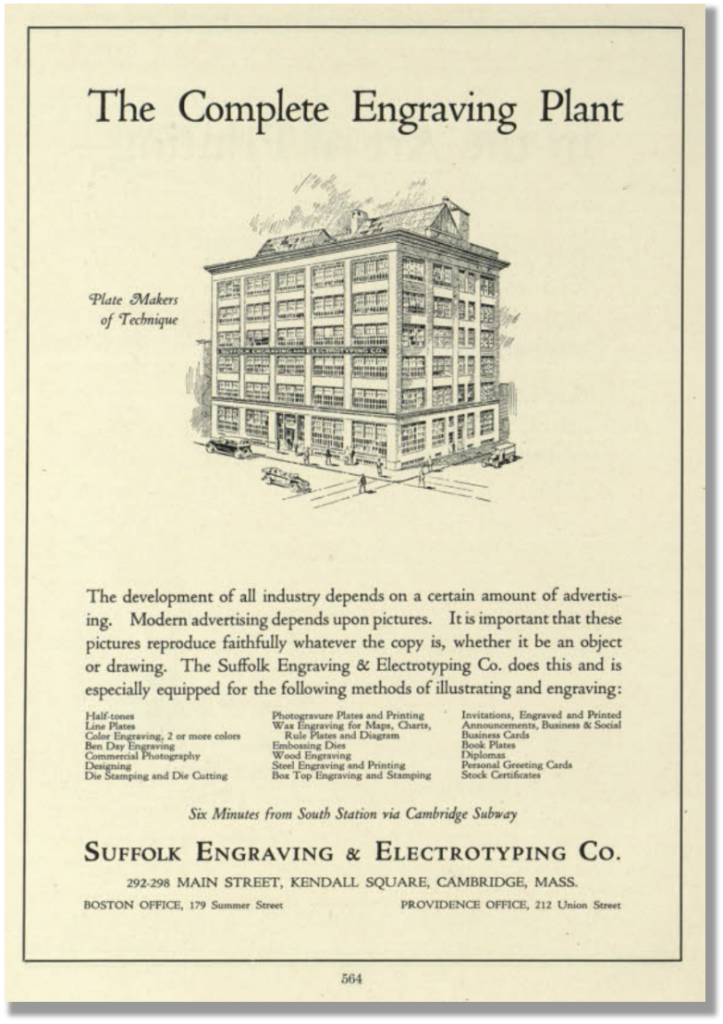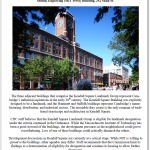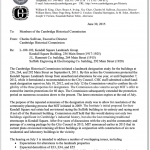Image above: Suffolk Engraving & Electrotyping Building, 292 Main Street. Left image: Architect’s rendering. Technique 1923, p. 564. Right: CHC photo, 2012
Suffolk Engraving & Electrotyping Co. building, 292 Main Street (1920).
The Suffolk (MIT Press) building is a six-story reinforced concrete industrial building with its first floor about 4’ above sidewalk grade.
It originally featured steel factory sash and an exterior of unpainted concrete. The windows are modern replacements and the concrete has been repaired and painted; its original condition is unknown. The two one story penthouse/skylight structures remain intact but roofed over.
Preservation objectives for the Suffolk building include replication of the original small-light factory sash; restoration of original exterior concrete finish, if practicable; and retention of rooftop structures. If done appropriately, alteration of the ground floor by lowering the first floor slab and eliminating the spandrels between columns would contribute to the widely-held objective of enhancing street life and commercial activity on Main Street.

Architect’s rendering. Technique 1923, p. 564.
| Draft Landmark Designation Study Report (2012)
|
Cambridge Historical Commission Landmark Designation (2015)
|




